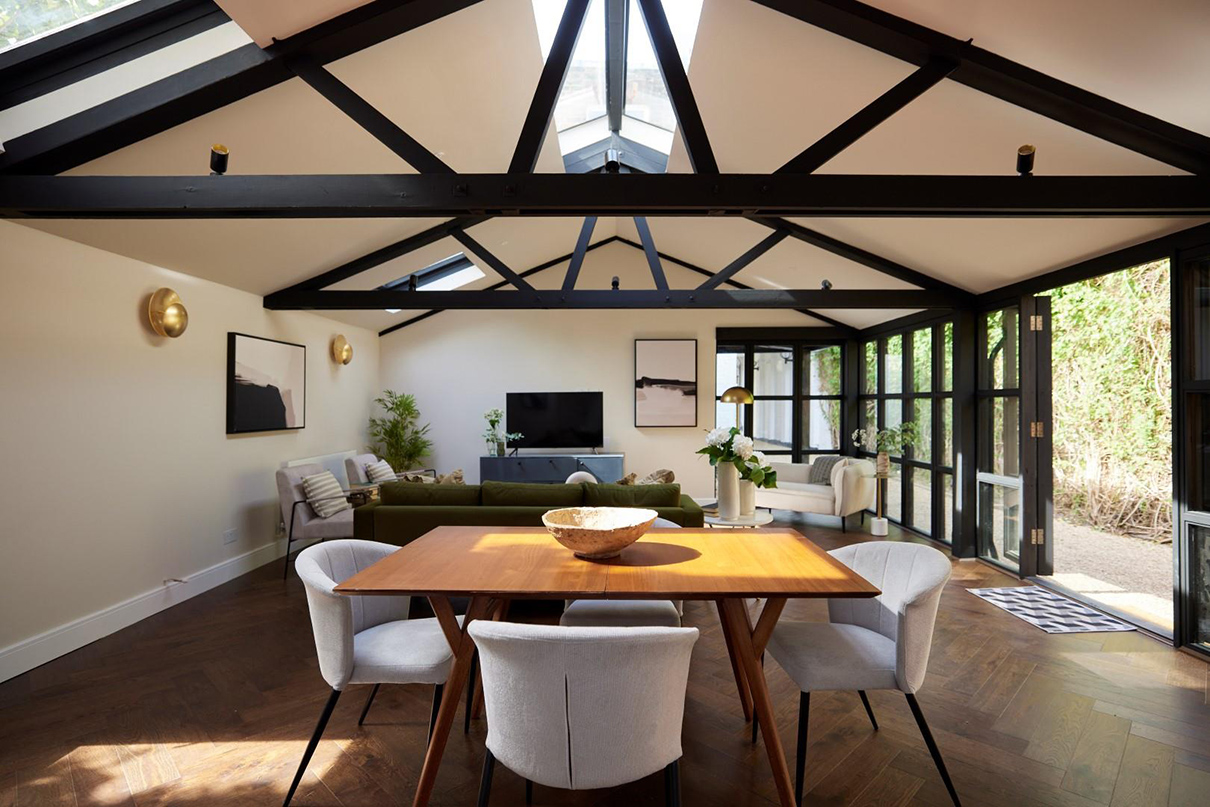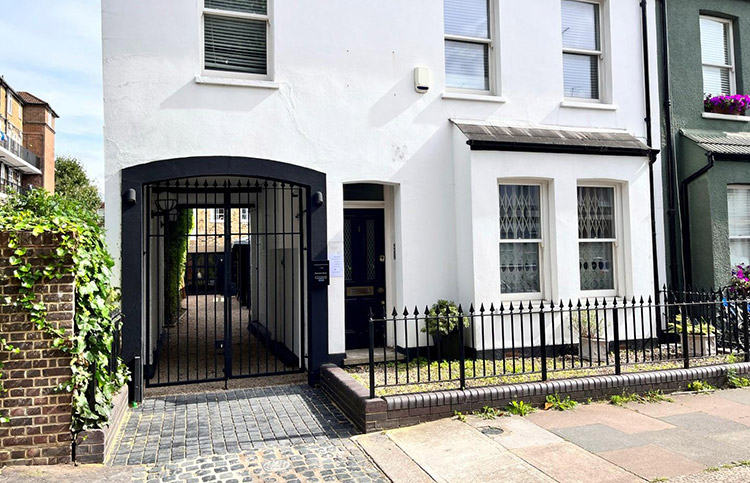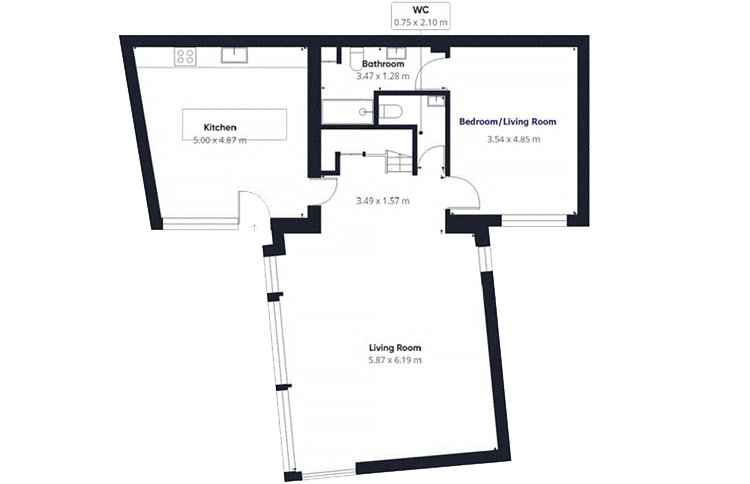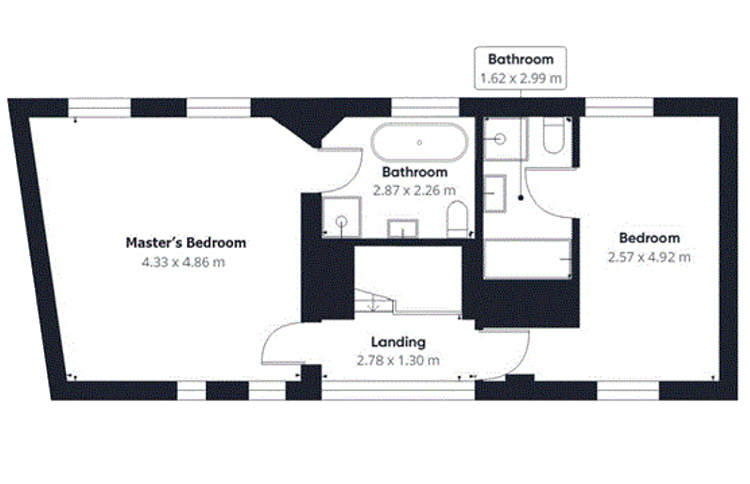
Lochaline Street
3 Bed House
An exceptional brand newly refurbished, architect designed, three bedroom, three bathroom house with off street parking located in a much sought after road within the popular Crabtree Conservation Area. The ground floor comprises a cloakroom with WC, a stunning eat-in-kitchen breakfast room with a central marble island, a gorgeous living room with a herringbone wood floor and full length windows and doors that open onto the patio and a bedroom with stylish en-suite bathroom. The first floor benefits from two further generous double bedrooms both with en-suite bathrooms. This is a superb house and an internal viewing is highly recommended. Freehold. No onward chain.Council Tax 2023/24 BAND TBC (London Borough of Hammersmith & Fulham) For full details or to enquire about this property click here
Key Features
- Exceptional, newly refurbished house
- Architect designed
- Popular crabtree conservation area
- Gorgeous living room with herringbone wood floor & full lenghth windows
- Stunning eat in kitchen/breakfast room with central marble island
- Three bedrooms
- Three bathrooms & cloakroom with wc
- Patio & off street parking
- Freehold & no onward chain
FLOOR PLANS
Location
Lochaline Street is a quiet residential road located a stones’ throw from the delights of the River Thames towpath and within a 10 – 12 minute walk to Hammersmith underground station.
There are a variety of shops, restaurants, bars and pubs nearby including the River Café, Sam’s Brasserie, Brasserie Blanc and the Crabtree gastro pub, as well as the recently renovated Riverside Studios which boasts a cinema, two theatres, art gallery, restaurant and bar.
There are a variety of shops, restaurants, bars and pubs nearby including the River Café, Sam’s Brasserie, Brasserie Blanc and the Crabtree gastro pub, as well as the recently renovated Riverside Studios which boasts a cinema, two theatres, art gallery, restaurant and bar.

London Ebor Developments Ltd for themselves and for the Vendors or Lessors of this property, whose agents they are, give notice that: (i) The particulars are set out as a general outline only for the guidance of intending purchasers or lessees and do not constitute, nor constitute part of, an offer or contract; (ii) All descriptions, dimensions, references to condition and necessary permissions for use and occupation and other details are given without responsibility and any intending purchasers or lessees should not rely on them as statements or representations of fact but must satisfy themselves, by inspection or otherwise, as to the correctness of each of them; (iii) No person in the employment of London Ebor Developments Ltd has any authority to make or give any representation or warranty given whether by London Ebor Developments Ltd or the Vendors or the Lessors of this property. It is the responsibility of any intending purchaser to satisfy himself as to the accuracy of any information upon which he relies in making an offer. The making of any offer for this property will be taken as an admission by the intending purchaser or lessee that he has relied solely upon his own personally verified information, inspection and enquiries. Computer generated images (CGI) are intended for illustrative purposes only and should be treated as general guidance only.

