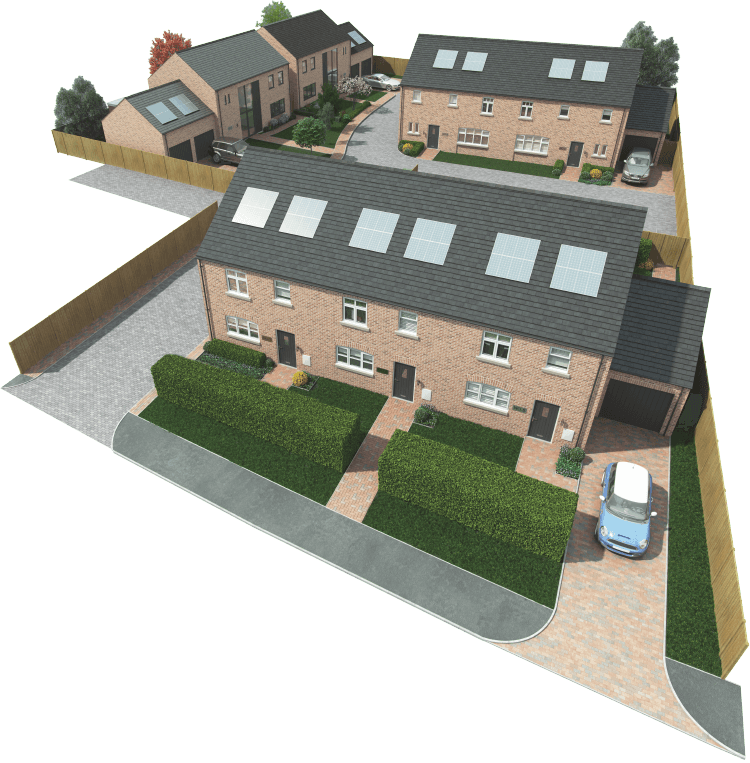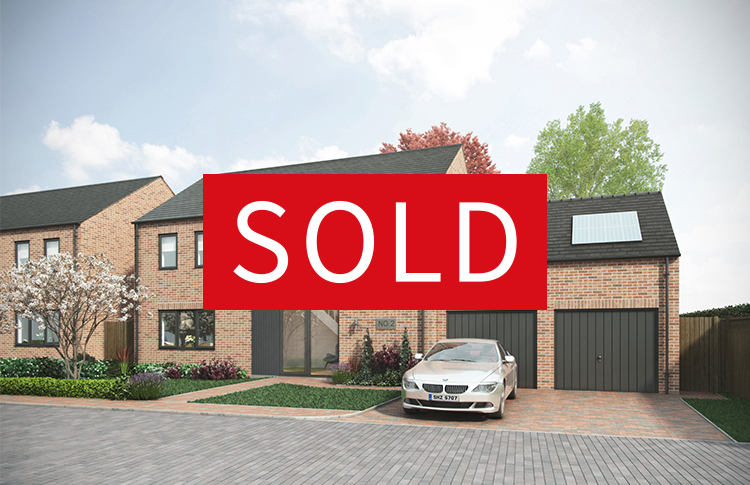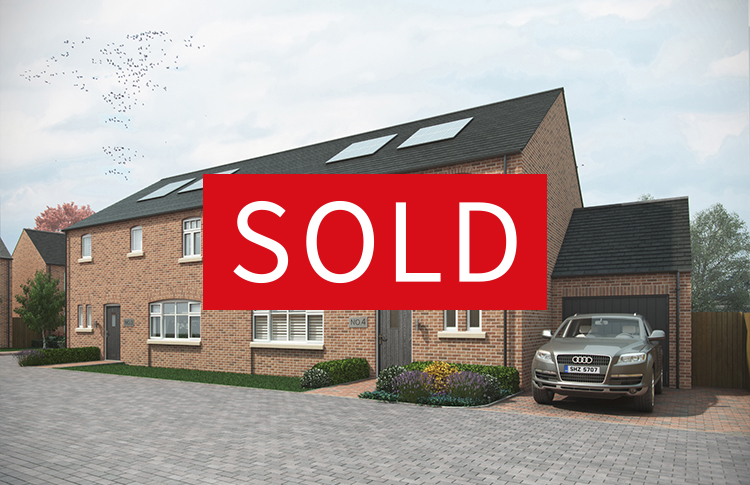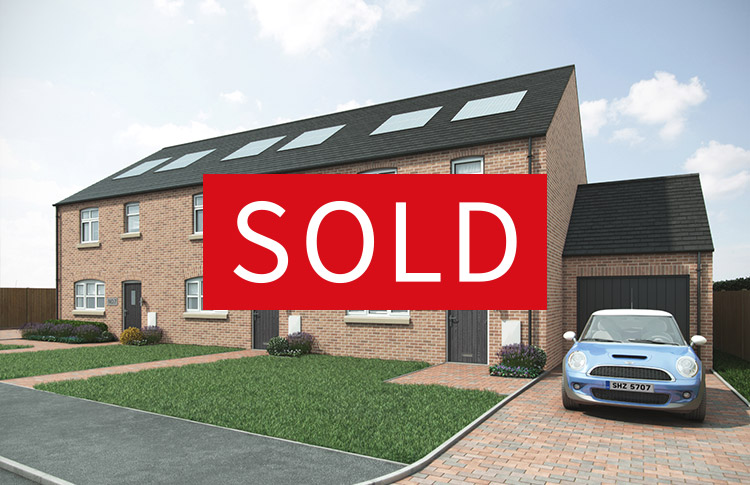Brecks Court

A small and select development of 7 only properties, being two detached 4 bedroom contemporary designed houses with double garages, two large 4 bedroom semi-detached houses, one with attached garage and parking, the other with two parking spaces. Finally, three large (all over 1100 sq ft) 3 bedroom town houses, one with attached garage, the others with two parking spaces each. Visitor parking in addition.
Each with their own features both internally and externally, including arched lintels, rustic brickwork, slate roofs, Upvc windows and aluminium bi-fold doors to gardens. Solar panels.
Fitted kitchens by Moores from their Definitive Collection, and bathrooms designed by Roca.
Ready to move into.

Tel: 01904 625533
stephensons4property.co.uk
stephensons4property.co.uk
VIEW OUR PROPERTIES
Location
Located to the north of the City of York well placed for access to the City centre, along with the Main Monks Cross and Vangarde shopping centres, the A64 with it’s good transport links and the excellent schools and amenities the area has to offer.
Brecks Court, New Lane, Huntington YO32 9AH
Brecks Court, New Lane, Huntington YO32 9AH
London Ebor Developments Ltd for themselves and for the Vendors or Lessors of this property, whose agents they are, give notice that: (i) The particulars are set out as a general outline only for the guidance of intending purchasers or lessees and do not constitute, nor constitute part of, an offer or contract; (ii) All descriptions, dimensions, references to condition and necessary permissions for use and occupation and other details are given without responsibility and any intending purchasers or lessees should not rely on them as statements or representations of fact but must satisfy themselves, by inspection or otherwise, as to the correctness of each of them; (iii) No person in the employment of London Ebor Developments Ltd has any authority to make or give any representation or warranty given whether by London Ebor Developments Ltd or the Vendors or the Lessors of this property. It is the responsibility of any intending purchaser to satisfy himself as to the accuracy of any information upon which he relies in making an offer. The making of any offer for this property will be taken as an admission by the intending purchaser or lessee that he has relied solely upon his own personally verified information, inspection and enquiries. Computer generated images (CGI) are intended for illustrative purposes only and should be treated as general guidance only.


